
College of Business and Public Management
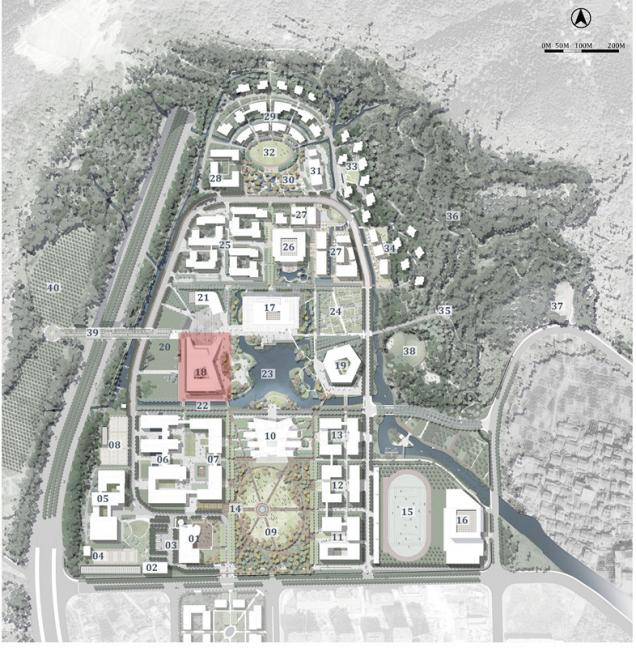
The College of Business and Public Management (CBPM) building is located at the western edge of the central campus. It faces the central lake park to the east, and a “Campo” (or small informal public space) to its north, as well as green lawn to its west. The five – storey building mainly functions as an academic building for the College of Business and Public Management, with 30 classrooms, 15 group discussion rooms, a 450 – seat auditorium, coffee bar, offices, meeting rooms, etc.
DESIGN PRINCIPLE
The campus plan of Wenzhou – Kean University seeks diversity in the architectural design for the campus, providing opportunity for varied innovative designs. Uniformity of style is less important than diversity, offering the opportunity for a great dialogue that achieves balance among many points of view.
Unlike the architectural design of early-phase of campus buildings, the CBPM building boasts a contemporary style and bright color pattern, adding more character and energy to the campus. Meanwhile, the building has similar elements as seen in the other existing buildings, such as matching colors, design of terraces and big steps, creating a design language that echoes with that of the other buildings.
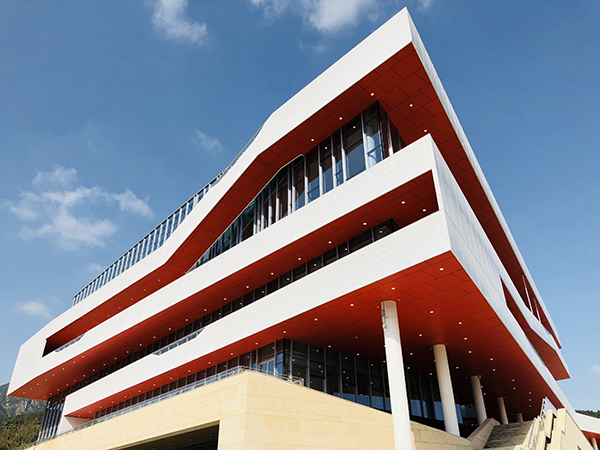

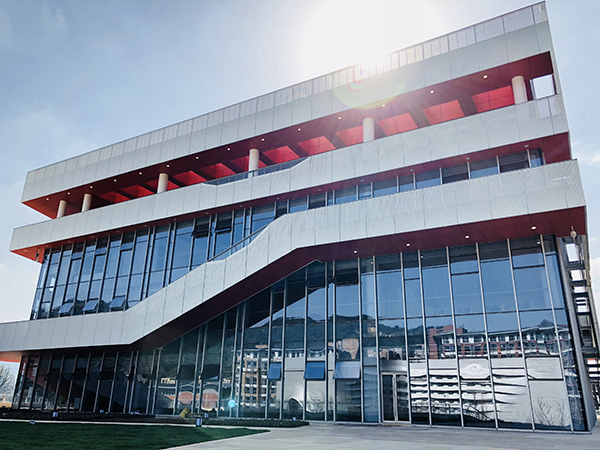
Moreover, outdoor corridors, the courtyard, the roof garden, and other outdoor spaces reflect the great “Shanshui” environment that is central to local landscape traditions.
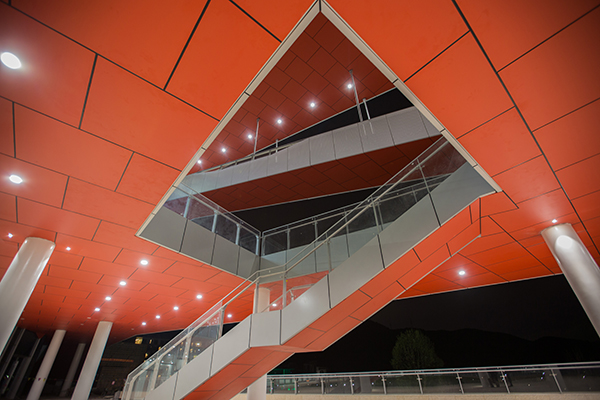
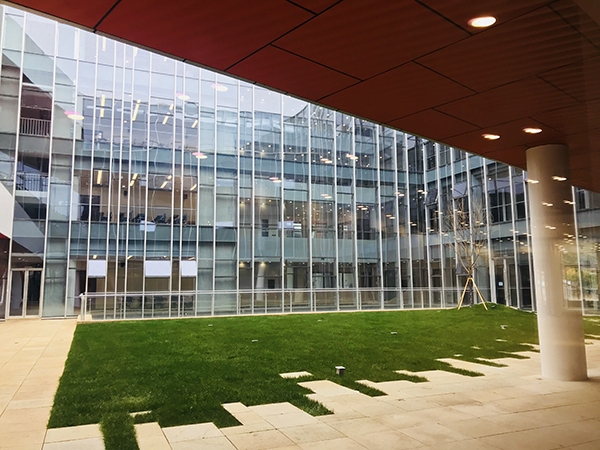
Each floor features outdoor corridors of different sizes that are connected in different directions so that they form a continuous footpath encircling the whole building, providing open learning and social space with scenic views. Also, the corridors can serve as sunshades in summertime.
The interior design of the CBPM building adapts to the American education philosophy that stresses heuristic teaching, flexiblity, and diversity. All spaces are fitted with comfortable, nice, and modern furniture and cutting-edge technology. The building was designed to meet the demand of on-job / executive training and global academic exchange.
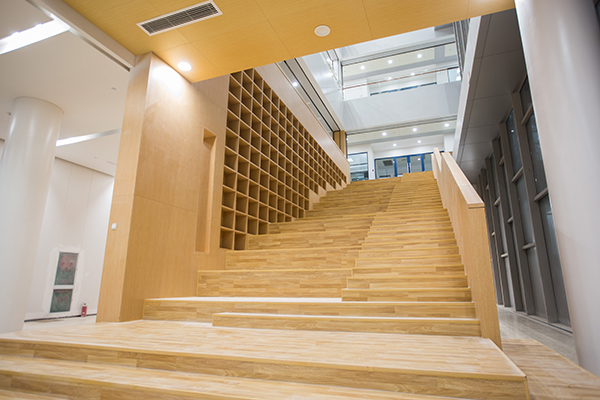
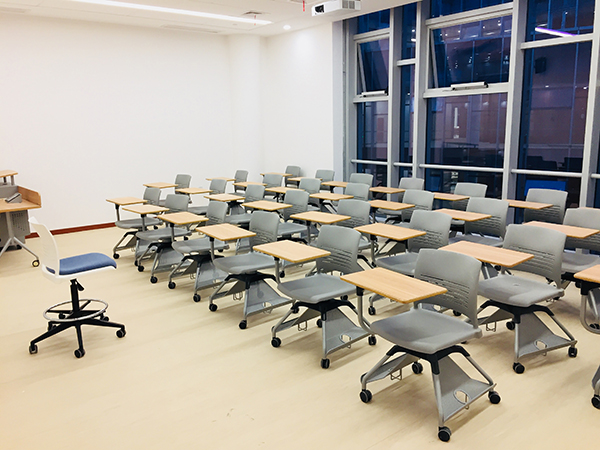
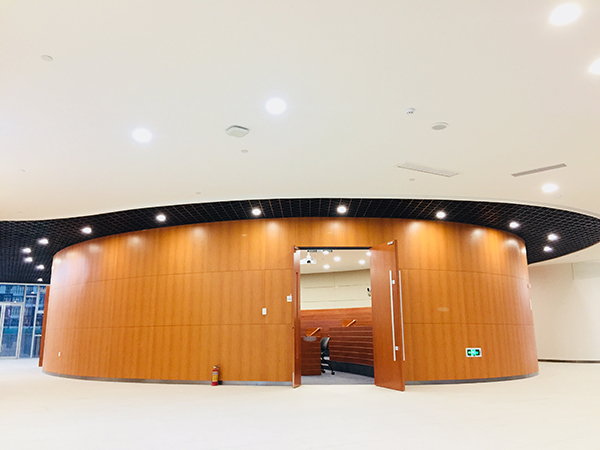
The building offers extraordinary views of the mountainous landscape around the campus through the use of glass curtain walls. This building feature provides a high level of natural lighting and allows the building to communicate with the surrounding natural scene.
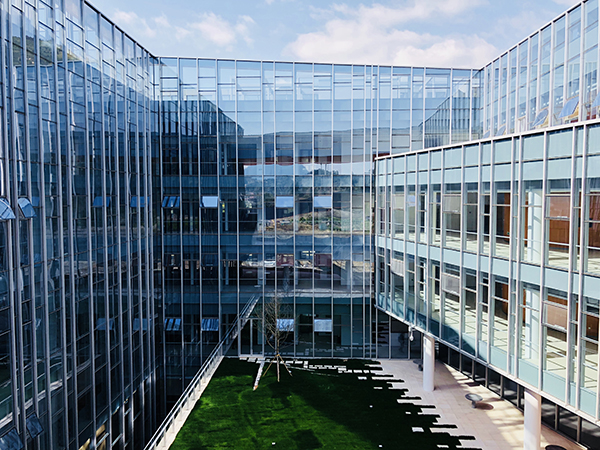
Unique sculptures and art works will be put in designated spaces to decorate the building and to inspire students and faculty.
Introduction of Functions
- Classroom
As business school courses emphasize interactive learning and team working, many classrooms feature a U-Shaped, tiered seat arrangement, a design that helps keep students focused, and encourages interaction both among students and between students and teachers. In addition, the CBPM building also has regular classrooms. Based on different courses, the removable desks and chairs are able to be put into ideal shapes to meet the requirements of courses, allowing students to discuss in small groups.
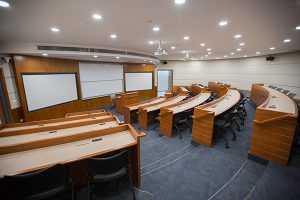
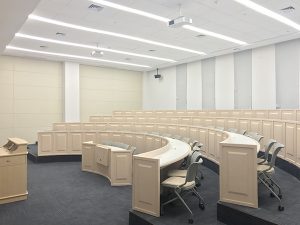
Tiered Classrooms

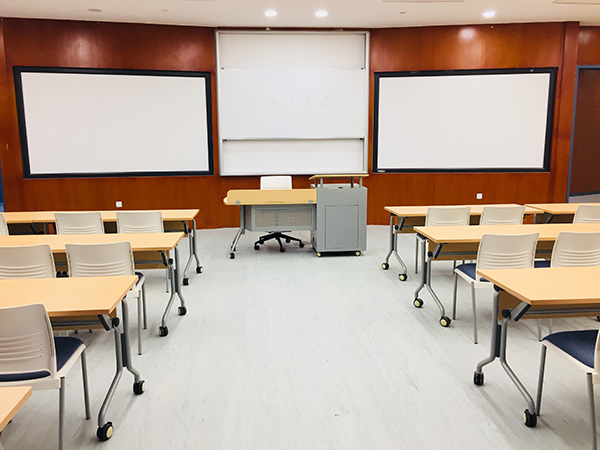

Regular Classrooms
The classrooms are designed with decoration details that put students’ convenience first. Removable whiteboards are installed to add more space; The desks of tiered classrooms are fitted with power sockets, microphones, as well as card slots, where students are able to put personal name card.
The CBPM building is also fixed up with many smart devices; these include active recorder helps with students’ review, teachers’ self-disciplines, and university’s archiving. The podiums are equipped with IT service systems that are able to control lighting, screens, and volumes, and allow engineers to remotely fix the IT problems.
- Bloomberg Lab
A large space, 223 square meters, is provided for the Bloomberg Lab, which has 12 Bloomberg Terminals that can accommodate up to 30 students. Bloomberg Terminal brings together real-time data on every market, breaking news, in-depth research, powerful analytics, communications tools and world-class execution capabilities — in one fully integrated solution, delivering fast access to indispensable news, data and trading tools and helping its subscribers turn knowledge into action.
- Auditorium
A multifunctional auditorium with 450 seats is featured on the 1st floor, equipped with high quality stereos, LED screens and recorders. The auditorium can serve as a lecture hall, meeting room, and performance hall.
- Conference, Discussion and Social Space
Apart from classrooms, the building also creates many venues for formal or informal discussion, including private rooms, such as the 15 group discussion rooms, video conference rooms, and meeting rooms of different sizes.
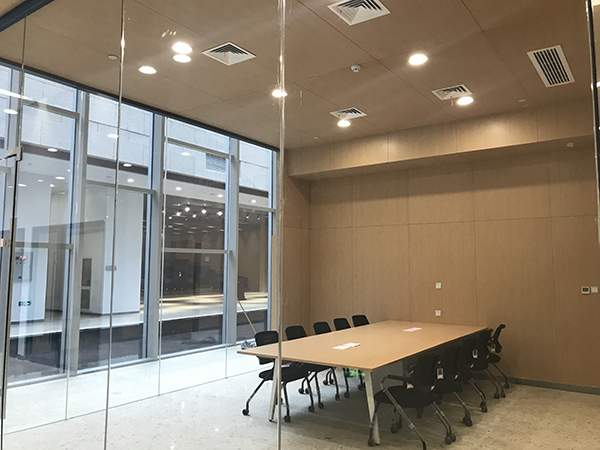
Seminar Rooms, Group Discussion Rooms
Conference Rooms
In addition there are many open common spaces, including coffee bars, faculty clubs, patios, terraces, courtyards, roof gardens, and the connected outdoor corridors. These common rooms also function as learning, discussion, and social spaces.
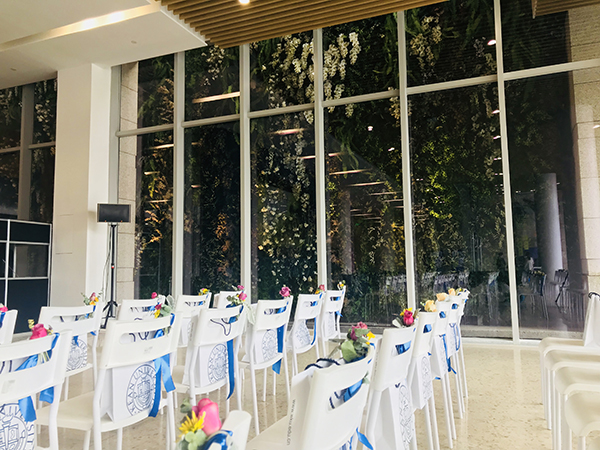
- Offices
Most of the faculty offices are private office rooms in the CBPM building, providing great working environment for them.
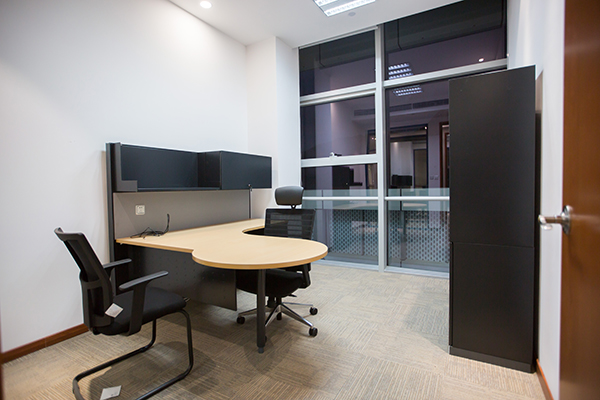
Area of construction:15,000㎡
Year of put to use:2017
