
Student Dormitories
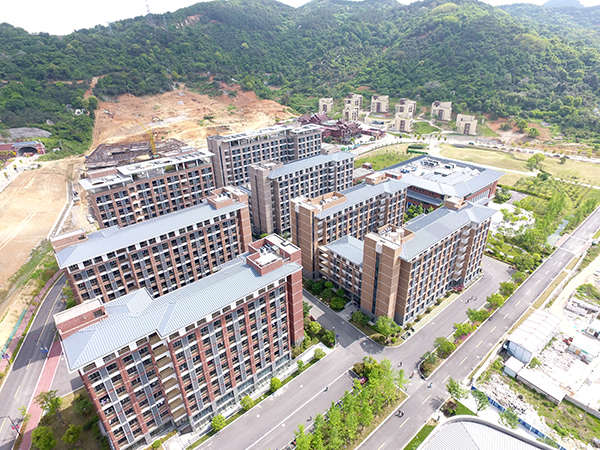

The student dormitories are located on the north side of the first phase of the campus plan. The complex consist of four enclosed buildings, each with its own courtyard. The dormitories vary slightly from each other in their organization, color schemes, and exterior brick patterns. These differences are evident by the names for each dormitory — “Plum, Orchid, Bamboo, Chrysanthemum”, the four gentlemen in flowers – which give individual identity to each dormitory and its residents.
The four buildings have different heights, from 8 to 10 stories. Two roofs on the north side are designed with cozy roof gardens that provide breathtaking views of the surrounding environment. The courtyard incorporates landscapes with the theme of four seasons, showing the characteristics of spring, summer, autumn and winter, to further the individuality of each dormitory. Through these outdoor spaces, the building forms a good connection with the surrounding natural landscape environment.
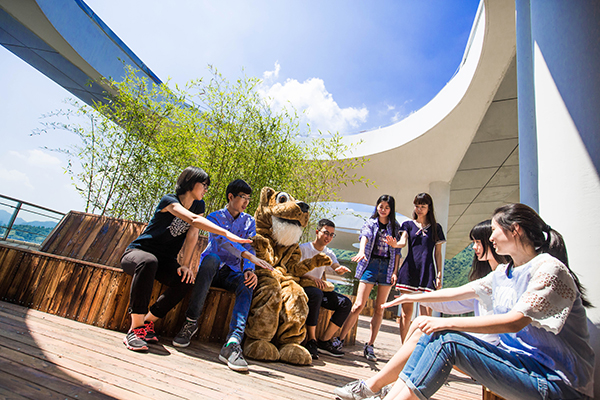
The interior features, decorations and colors of each dormitory building have also been diversified in accordance with the theme of the four seasons. Each offers diverse types of suite options. In addition to the choice of double rooms and triple rooms, the university also offers single bedroom for students with special needs.
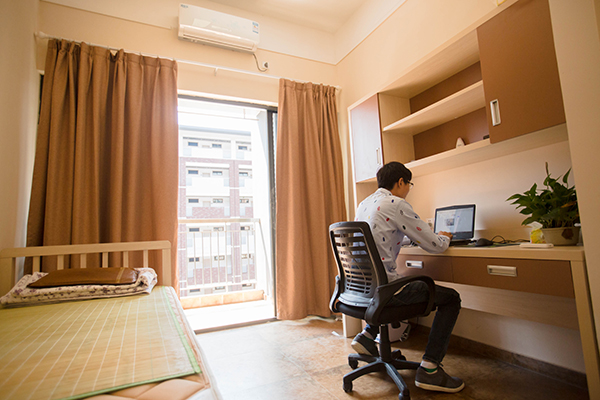
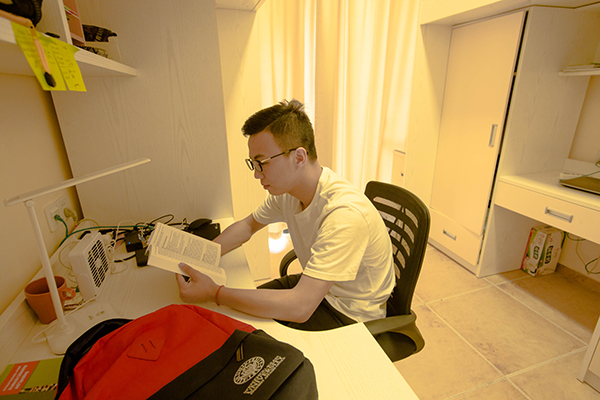
There are living room in most of the dormitory suites. These spaces along with various public learning and activity spaces in each building provide students with space for learning and communication.
There is hot water available at all hours, air-conditioning and access control systems. Finally, a complete dormitory management system creates a safe and comfortable campus living environment for students.
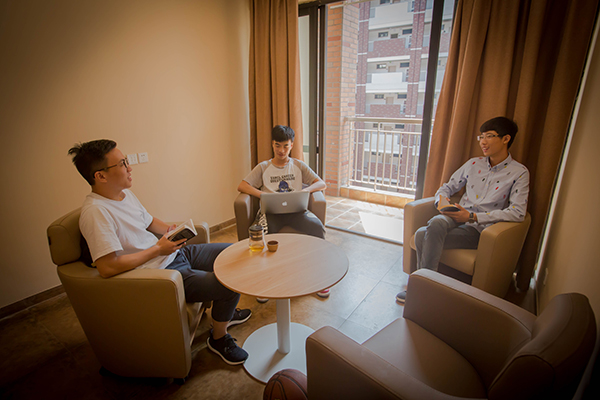

The living room
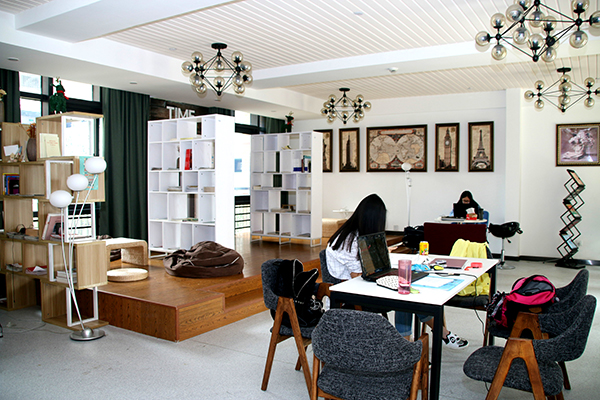

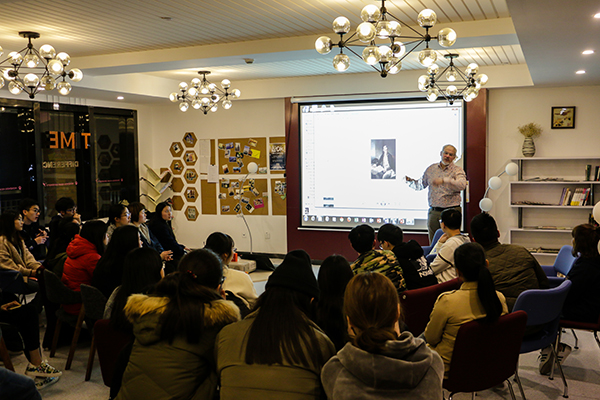
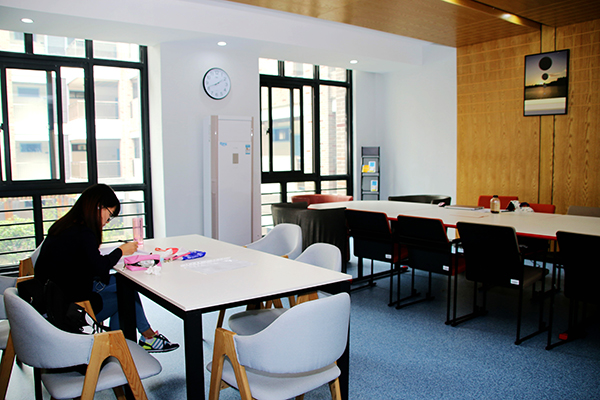
Activity spaces
Area of construction:44,908㎡
Year of put to use:2015
