
Athletics Center
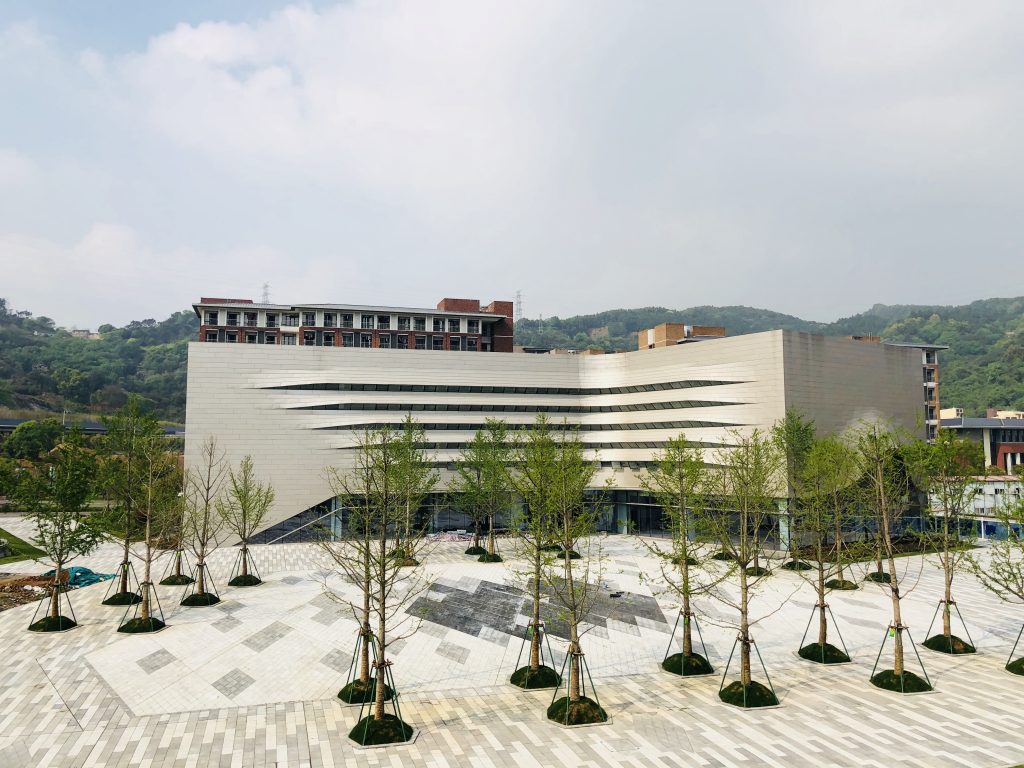
The Athletics Center is located at the northwestern corner of the central campus. Its southern elevation faces the fountain ‘Campo’ and the College of Business and Public Management building, and the building is adjacent to the Student Learning and Activity Center as well as the student residential area.
The sports spaces incorporated in the Athletics Center are various: a gymnastic room, a dance room and a table tennis rooms are located at the first floor, and basketball courts, badminton courts, plus squash courts are available in the space of the second floor. In addition, its basement is a main machine center of the whole campus.
The building is designed in a modern style, which is complementary with the surrounding buildings, for instance, the CBPM building in the south and the SLAC in the east. The building is in a succinct L shape. A Large transparent glass curtain wall introduces sufficient light for the gymnasium, dance room and other spaces at the first floor, and interacts with the outdoor fountain plaza at the south. The two-story structure utilizes five extremely long windows with a sense of rhythm, to introduce comfortable ventilation and soft lighting for the interior, while giving the integrated stadium an innovative and dynamic architectural character.

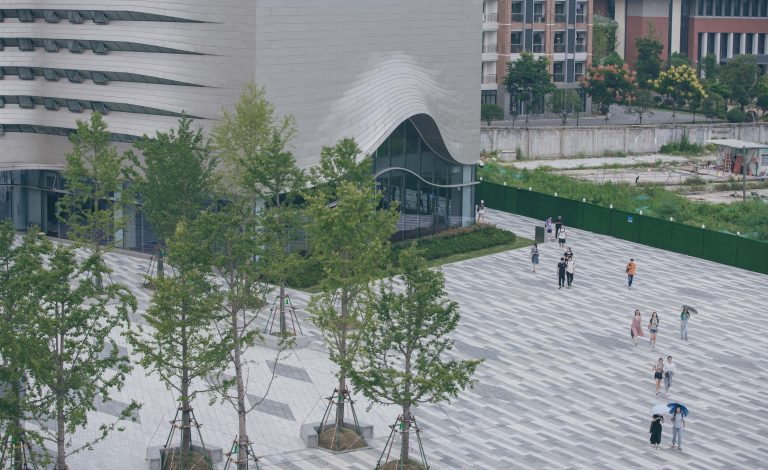

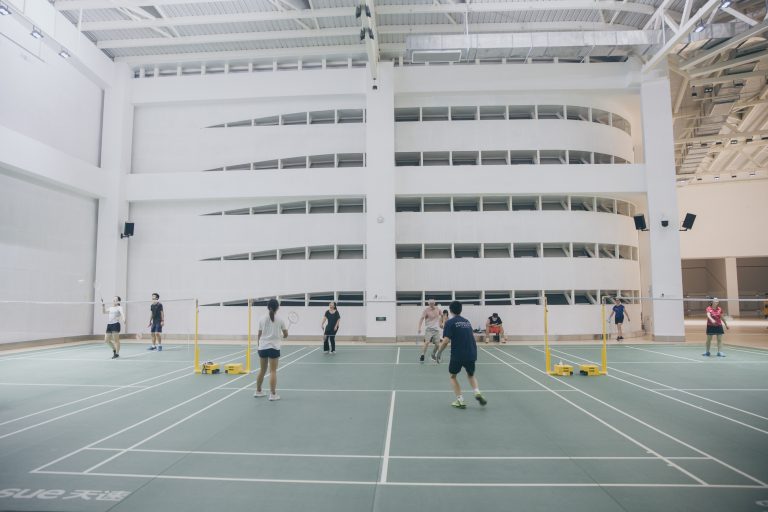
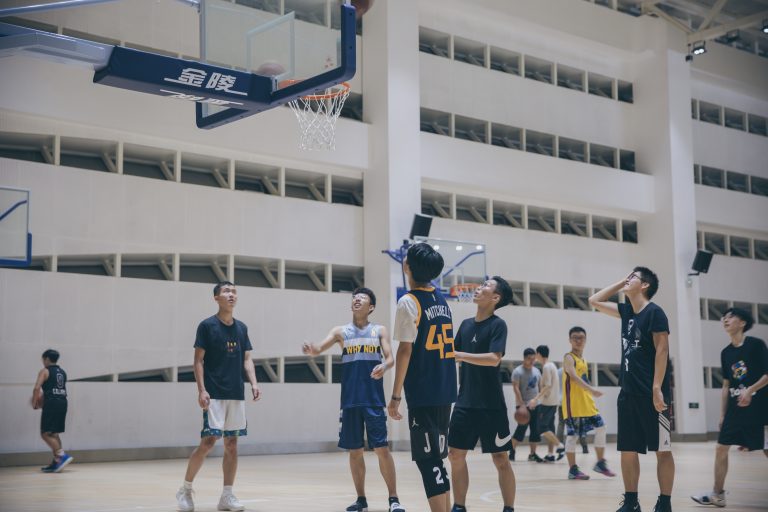
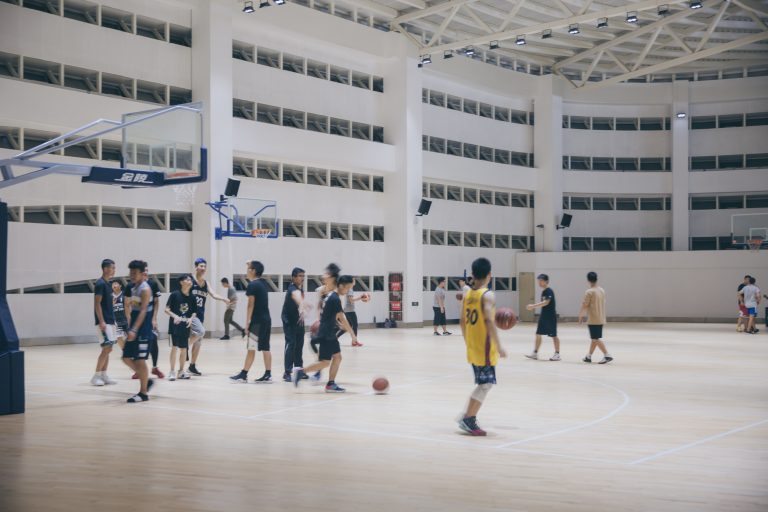
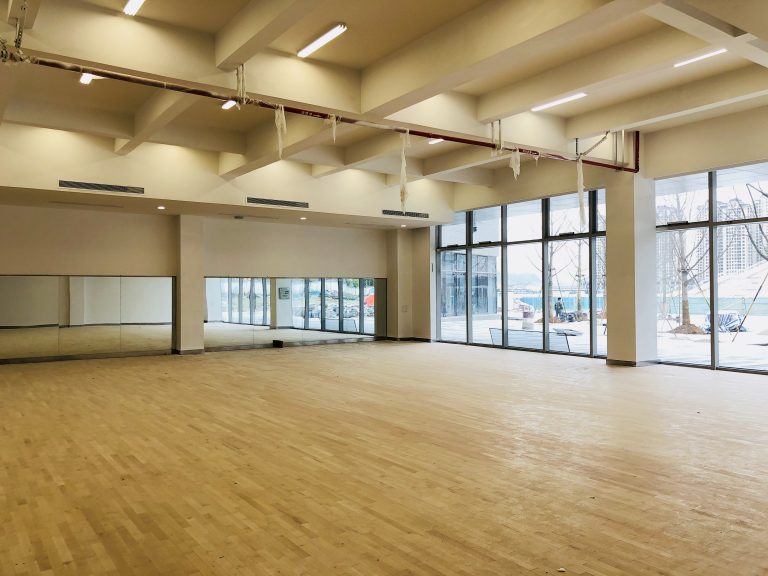


Area of Construction):4,382㎡
Year of Put to Use):2018
