
Second Student Residential Area
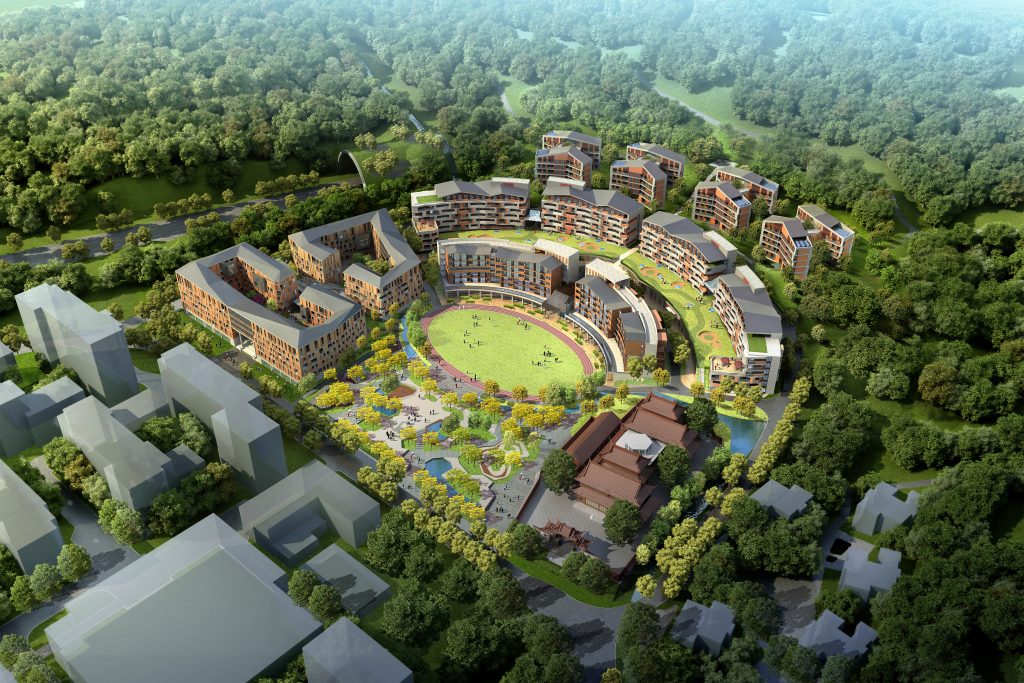
The 2nd student residential area, located at the northern boundary of the first Phase of the campus, is established in the cradle of the surrounding hills. It boasts public parking lots, sports field, a variety of standard suites, ancillary service room, and activity rooms. The project has approximately 57,000 sq.m., which can accommodate about 2000 students.
The site plan is designed with an oval-shaped lawn as a planar geometric center of the entire area.
Undergraduate dormitory is divided into five college groups:
The AB College is located at the southern tip of the entire dormitory area. The buildings are laid out as enclosed courtyards, seeking a breakthrough in space, while retaining similar layout of the 1st student residential area. The four buildings are divided into two groups that form an inner courtyard and a central square at the main entrance.
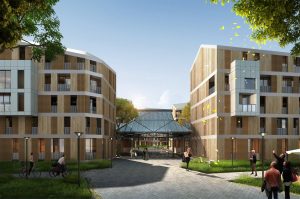
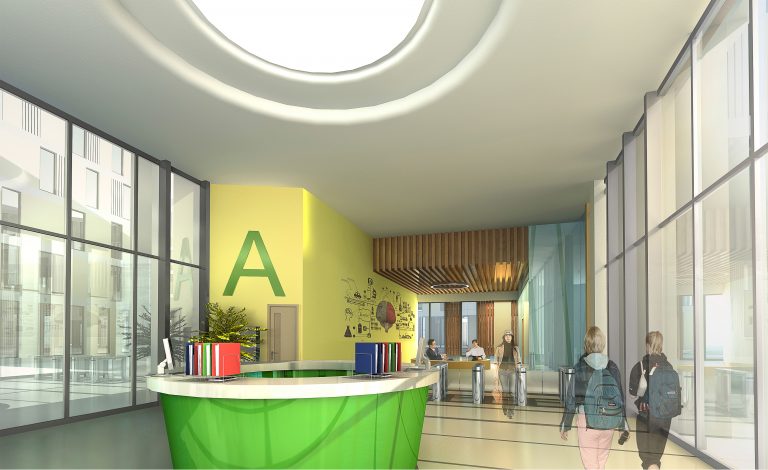
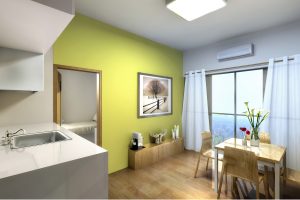
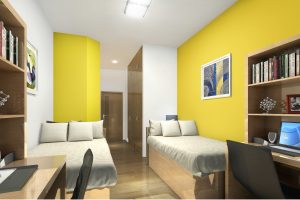
The CDE Colleges, located on both sides of the main axis of the campus, create two arcs that frame the enclosed oval green lawn at the center. The overall layout has symmetrical design. Grass slopes between the arcs are actually green roofs for public activity rooms underneath. The undulating topography creates a vibrant park-like area in the dormitory complex, and enhance the overall landscape.
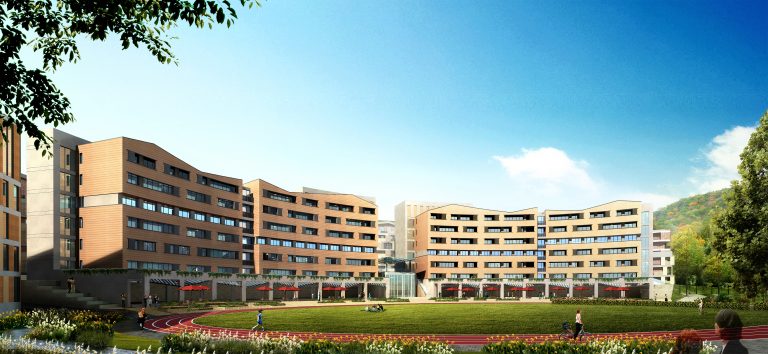
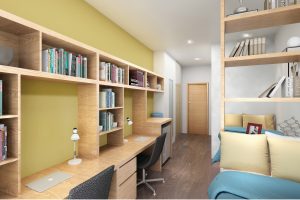
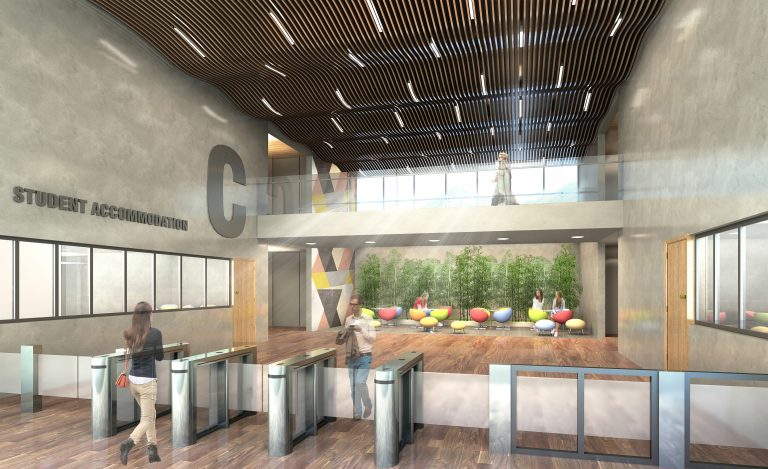
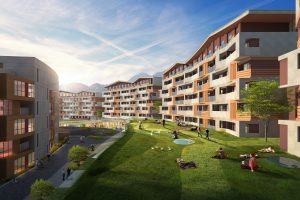
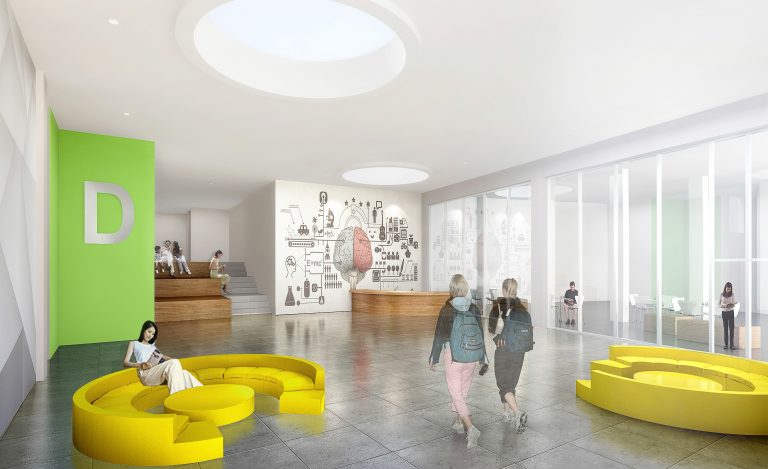
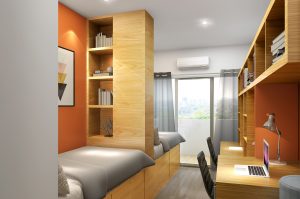
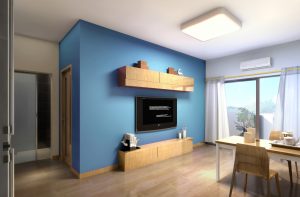
The graduate residential college complex is located at the northern tip of the dormitory area, consisting of four apartment buildings. Hills on the northern side vary greatly in height, as a result, the design of the complex adopts a tactic that enables the buildings to integrate into the environment. The buildings have relatively smaller massing, adapting to the contour lines of the hillsides. The staggered formation makes it possible for each building to have an open view to the landscape.
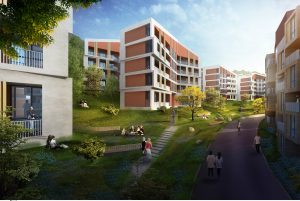
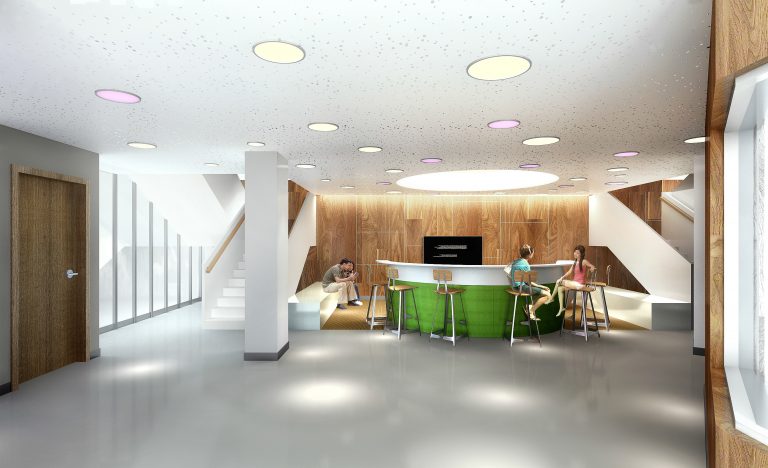
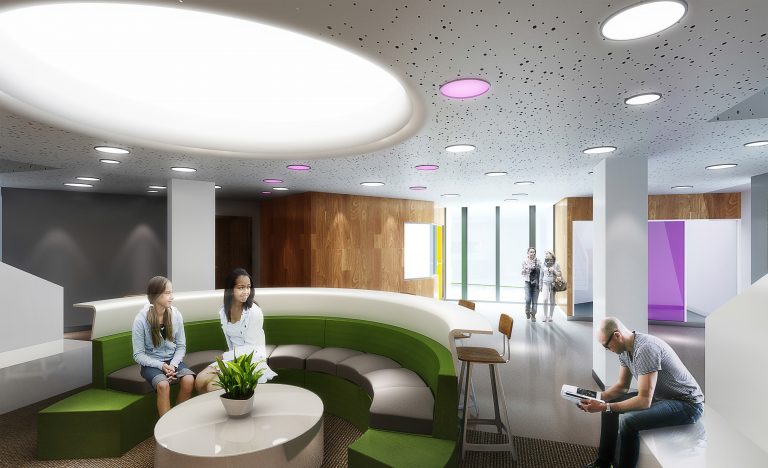
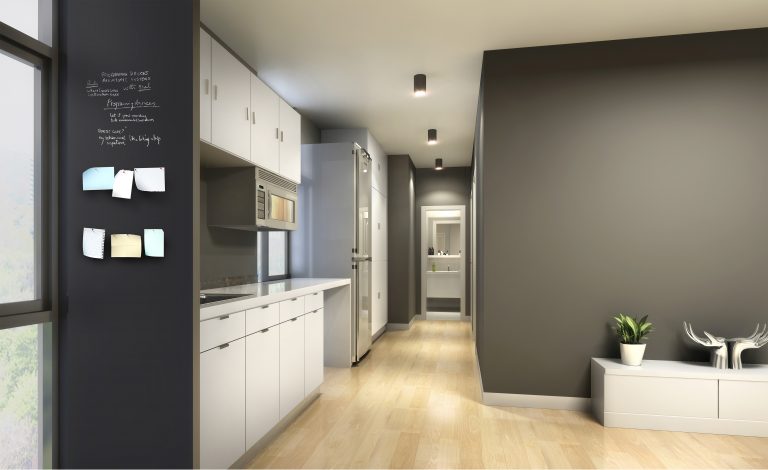
Area of Construction:57442㎡
Year of Put to use:2019 (plan)
